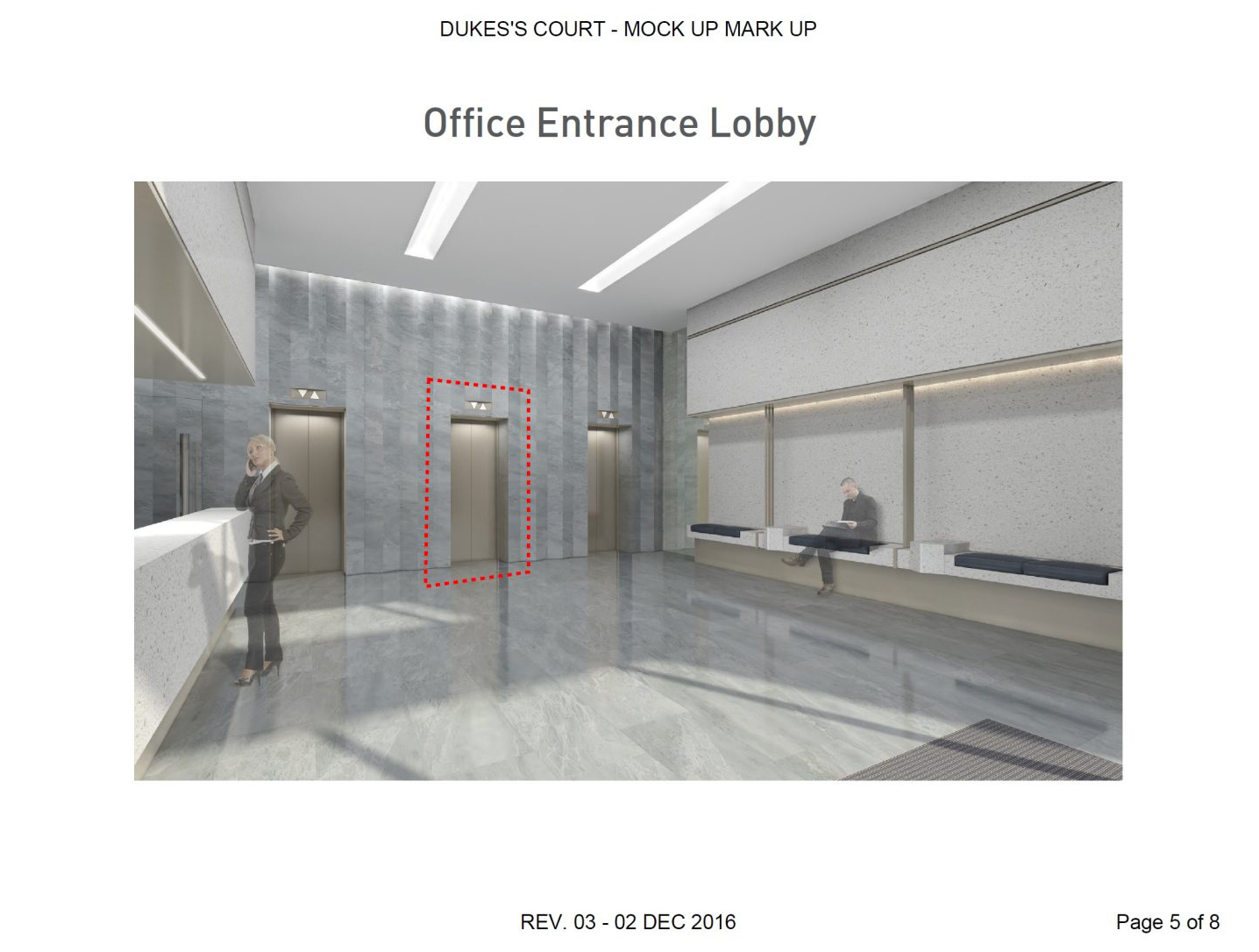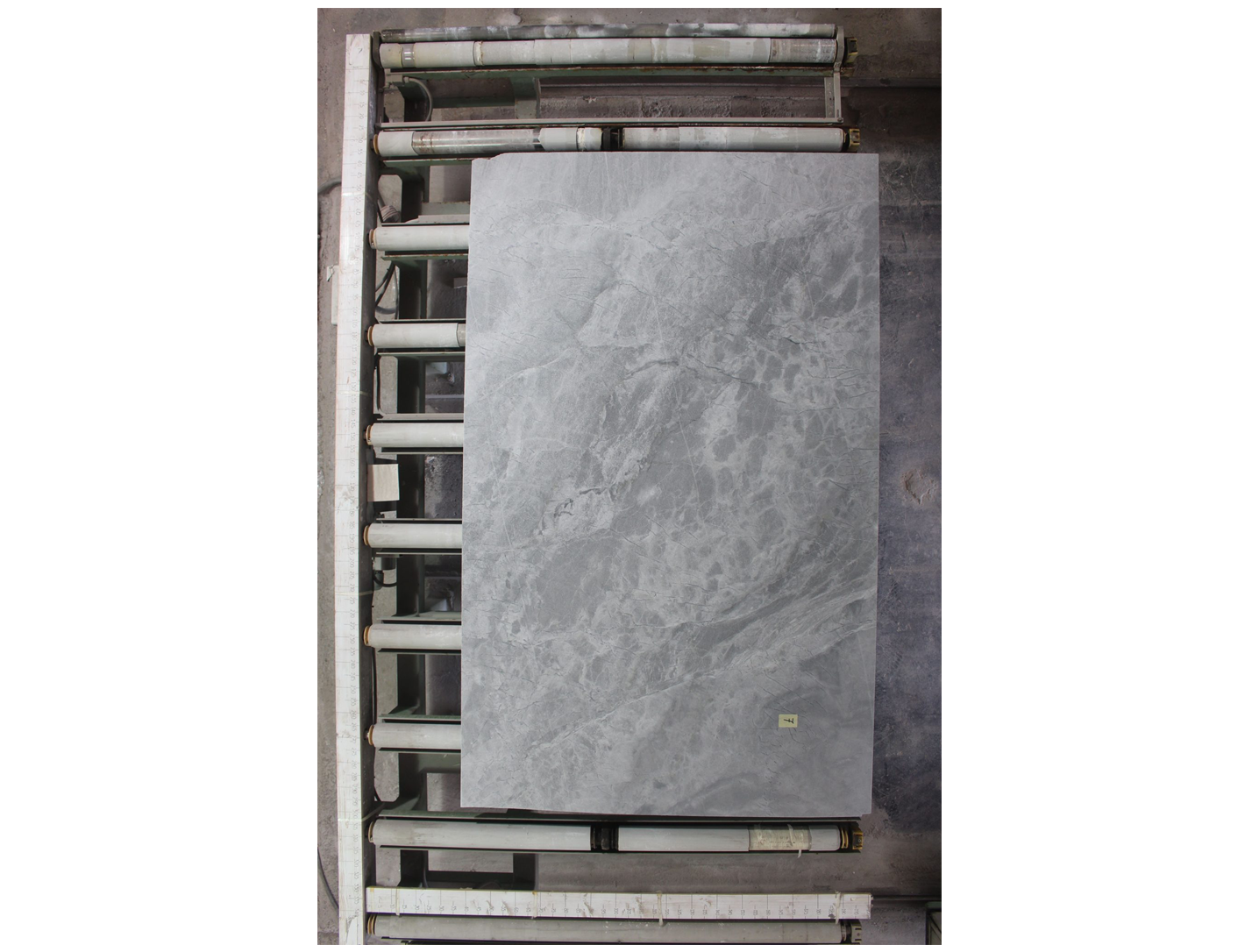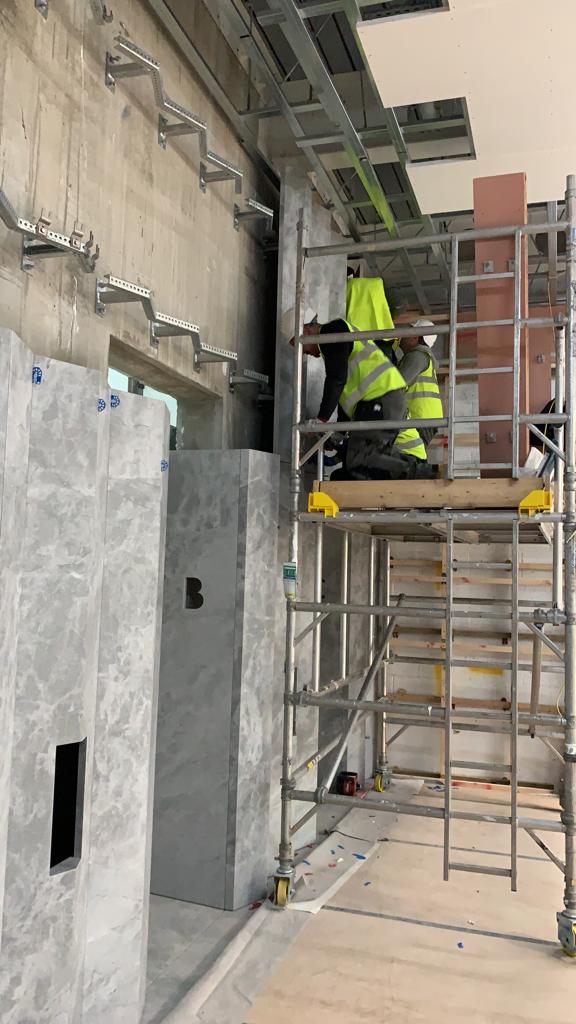The Marq, Blue de Savoy Zig-Zag Wall
Step into the world of luxury and elegance at the Marq, located at 32 Duke Street St James's, London. This premier development boasts a host of top-of-the-line amenities, including a reception area featuring a stunning Blue de Savoy marble Zig-Zag wall, expertly installed by our company. Discover the attention to detail and craftsmanship that sets the Marq apart in this comprehensive case study.
Project Details
Client: Skanska
Work: Marble
Date: 2019

Client Design Assessment
To understand the needs and preferences for a design, it's important to have clear and open communication with the client. This includes discussing the overall aesthetic they are looking for, the intended use of the space, and any specific requirements they have for the wall. It's also helpful to review any visual references or inspiration they may have, such as the CGI they provided to ensure the design aligns with their expectations.

Marble Selection and Inspection
We visited the marble quarry to select the best marble for this project. We considered important factors like colour, veining, and overall quality. At the quarry, we carefully examined various slabs, looking for the right combination of features that would suit our requirements. This thoughtful selection process was crucial to ensure that the marble chosen would enhance the outcome of the project.

3D Modeling and visualization
We used Building Information Modelling (BIM) technology, and we created a detailed 3D model of the space where the marble wall was to be located. This allowed us to accurately visualize and plan every aspect of the installation. Alongside this, we created computer-generated images (CGIs) of the proposed design, providing a realistic representation of the final look. These CGIs were instrumental in obtaining client approval by offering a clear and precise preview of the project's outcome.

Mechanical Fixing
Blue de Savoy slabs
We prepared the final cutting list then cut and crated the stone in a specific order for the installation process. We designed a zig-zag pattern layout for the marble panels and chose appropriate mechanical fixing methods (e.g., anchors, mechanical dowels) to ensure stability and durability. The site was also prepared by making sure it was level and clean before the installation of the marble slabs. We installed the marble tiles with great care, ensuring they were properly aligned and fixed in place using the chosen mechanical fixing methods. Regular inspections were conducted to ensure everything was proceeding as planned.
Final Inspection
We conducted a final inspection to ensure that the wall was stable, durable, and met the client's aesthetic preferences. Afterward, we cleaned and sealed the marble tiles to protect them from staining and discoloration, and to enhance their natural beauty.
The Challenges
This task requires precision and a keen eye for detail, as the angle at which the stone is cut can affect the way the veins in the stone match up. Achieving a perfect match while maintaining the 68 degree angle is a difficult challenge that must be overcome.
The presence of both concrete and blockwork walls required the design and implementation of a complex secondary support structure that would respond to the given environment while remaining compatible with the architectural vision. To overcome this challenge, extensive research was conducted to identify suitable solutions to offer a seamless transition over the varying base materials. Following the evaluation of cladding solutions provided by a few suppliers, a secondary steel structure was introduced to complement the design and match the zig-zag layout of the walls.
Achieving a perfect match between the floor and wall setting out can be challenging. It requires coordination and communication between different teams or individuals working on the floor and wall sections of the project.
Hear from our clients
Hub unleashed our business potential by maximising the innovation. Hub allows your business and technology computers to store and analyze. Thanks Hub!
Alex Porad
Hub unleashed our business potential by maximising the innovation. Hub allows your business and technology computers to store and analyze. Thanks Hub!
Alex Porad
Hub unleashed our business potential by maximising the innovation. Hub allows your business and technology computers to store and analyze. Thanks Hub!
Alex Porad
Testimonials
Dermot O’Kelly – Construction Director Skanska
