Homerton College Dining Hall - Resin Terrazzo Flooring Installation
Explore Avantgarde Tiling's unique resin terrazzo floor at Homerton College Dining Hall, featuring custom designs, advanced installation techniques, and integrated hearing loop systems.
Project Details
Client: Barnes Construction
Work: Resin Terrazzo Installation
Date: 2022
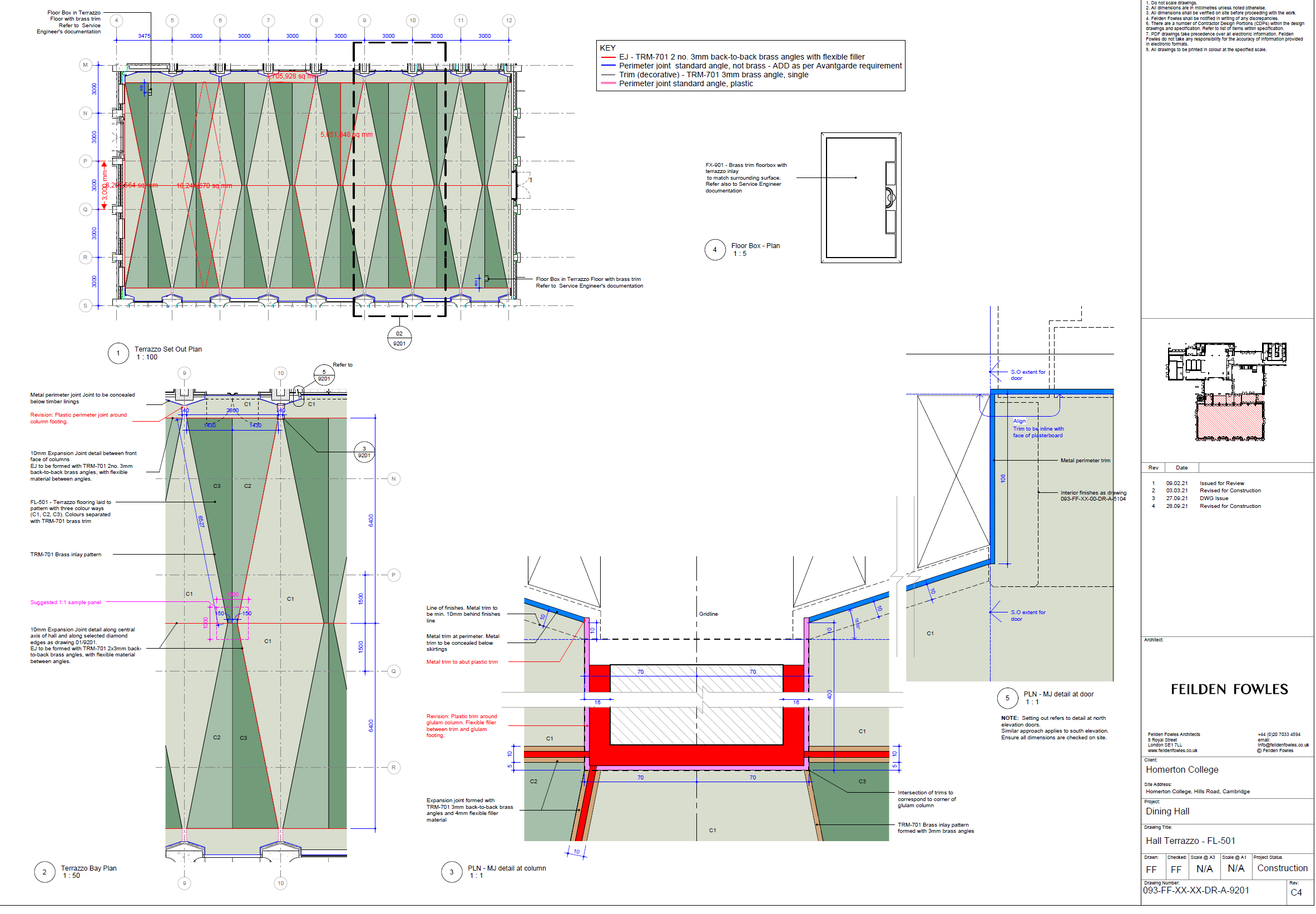
Client Requirements and Design intent
Initially, the Homerton College Dining Hall project was slated to feature cementitious terrazzo flooring. However, the complex backgammon design and concerns about ratio movement factors necessitated a shift to more versatile resin terrazzo.
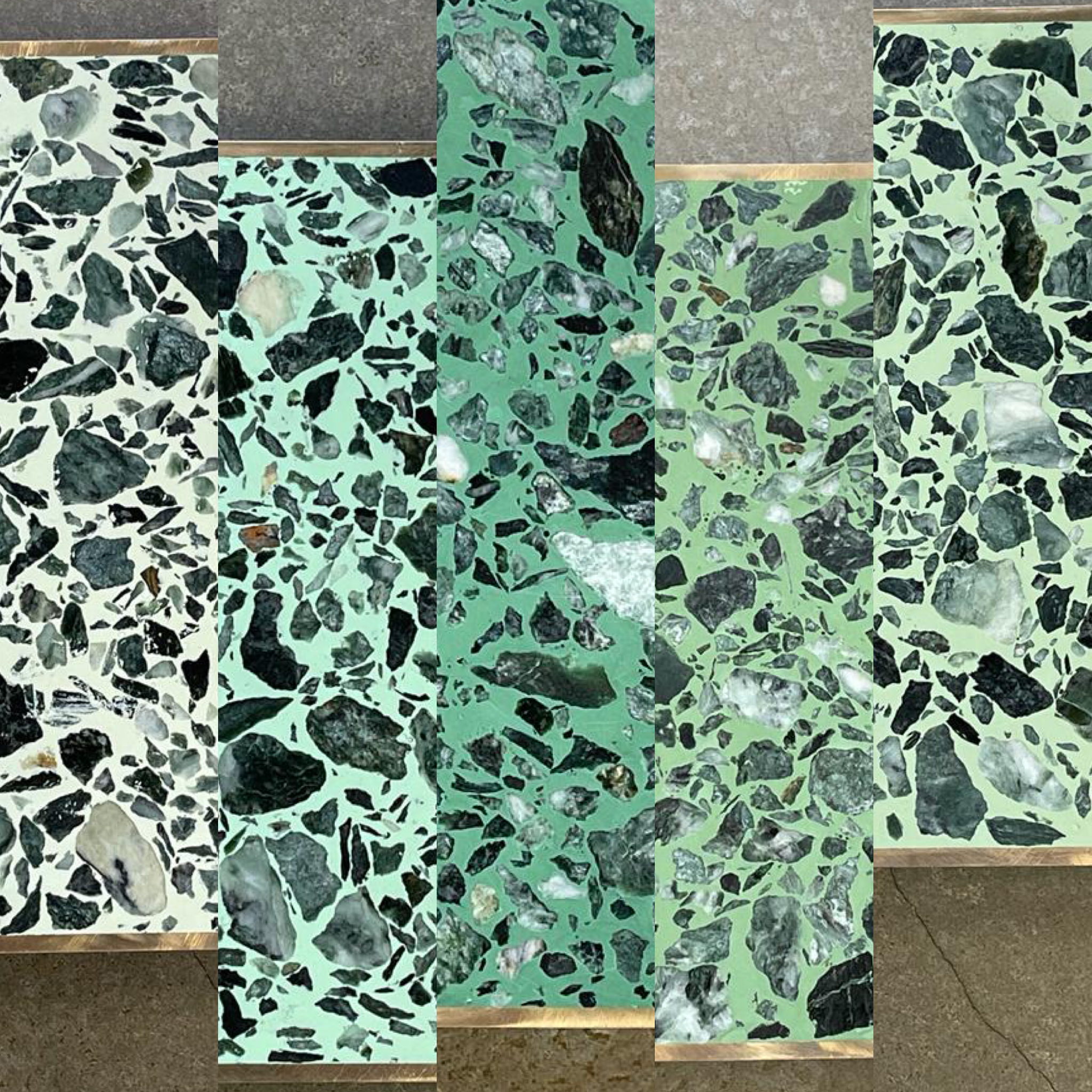
Matching the College's Aesthetics
The process of crafting custom terrazzo samples for Homerton College's dining hall was both artistic and precise. It began with selecting various shades of green, chosen to complement the college's exterior cladding. Small-scale sample tiles were produced for visual reference, allowing for adjustments based on client feedback.
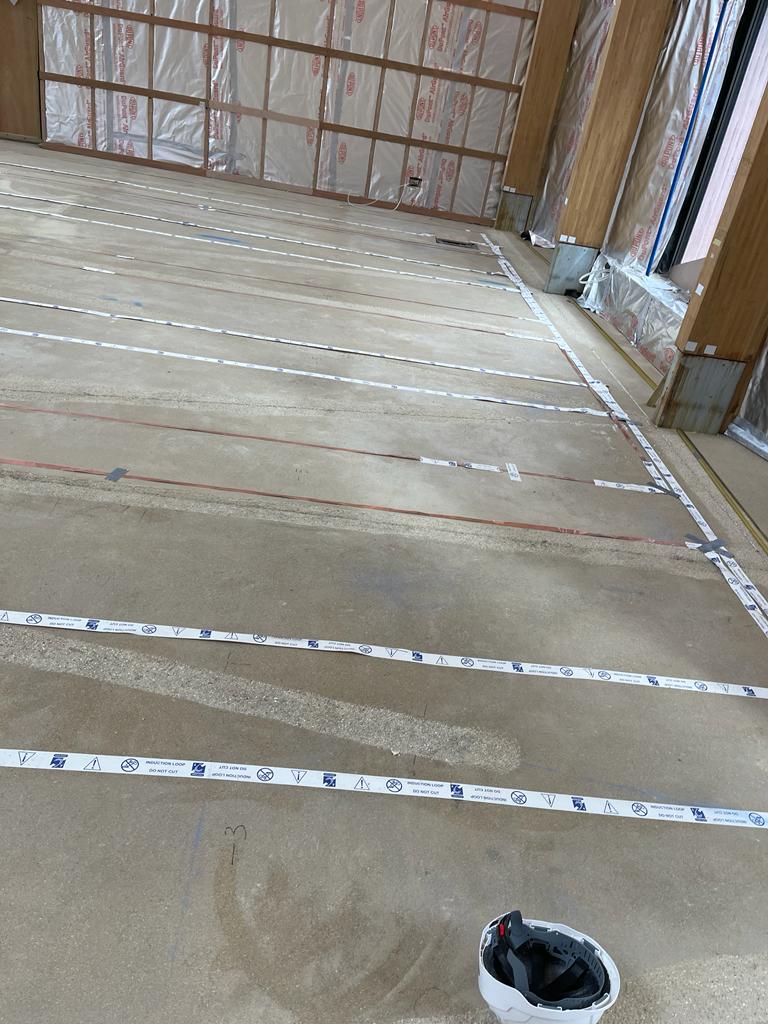
Integrating Modern Accessibility
The integration of a hearing loop system during the flooring installation was a key feature. This addition highlights the project's commitment to accessibility, ensuring the new floor was not only visually appealing but also accommodating for all users.
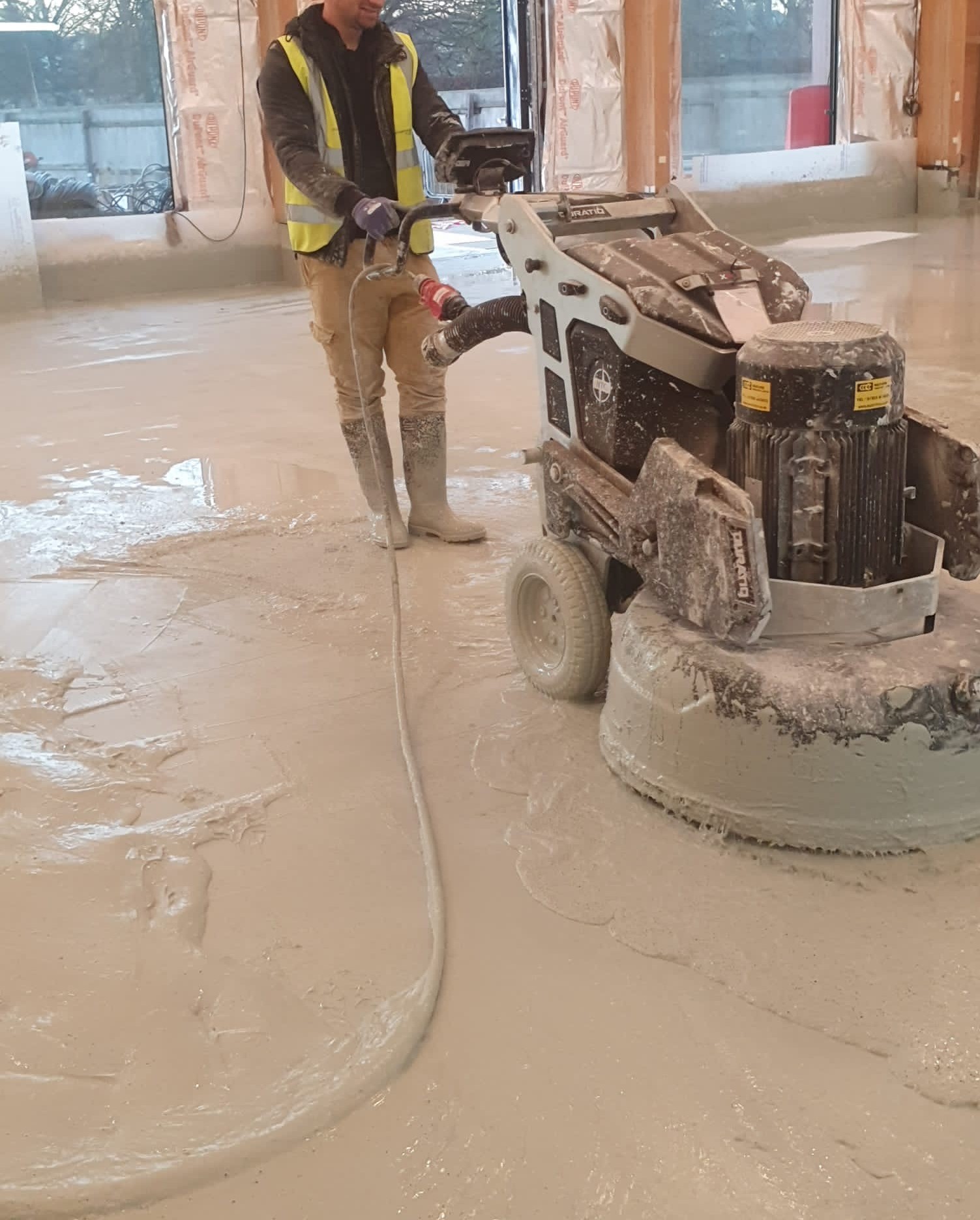
The installation of the terrazzo flooring demanded precise alignment with the hall's columns and intricate backgammon pattern, In the polishing phase, specialised machinery and techniques were employed to protect the floor from vibration damage, enhancing both its durability and aesthetic quality.
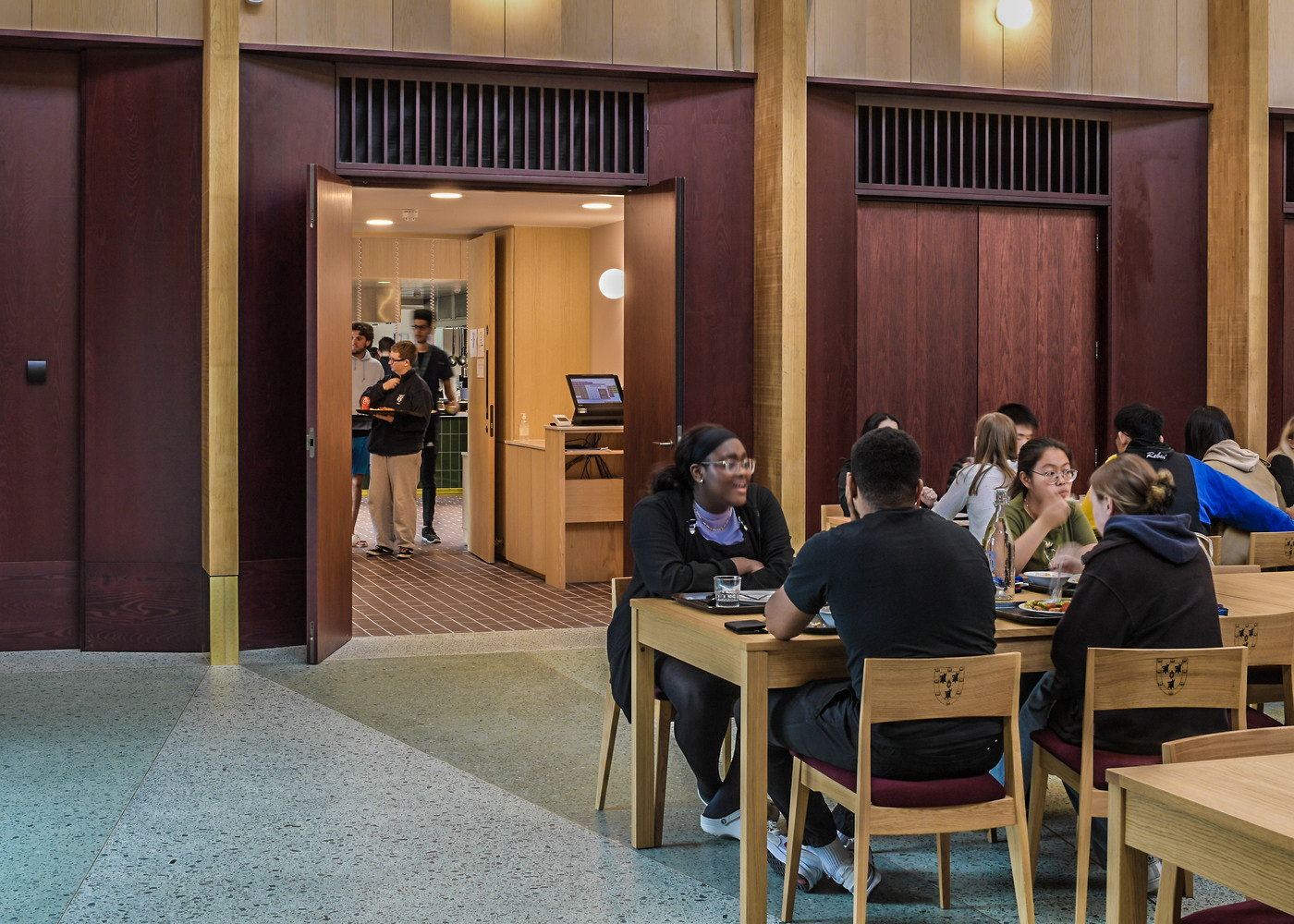
Anti-Slip Treatment for Safety and Beauty
Applying anti-slip treatment to the honed 400-grit terrazzo surface was crucial for safety and aesthetics. This treatment enhanced user safety while preserving the visual appeal of the terrazzo chips, striking a balance between functionality and design.
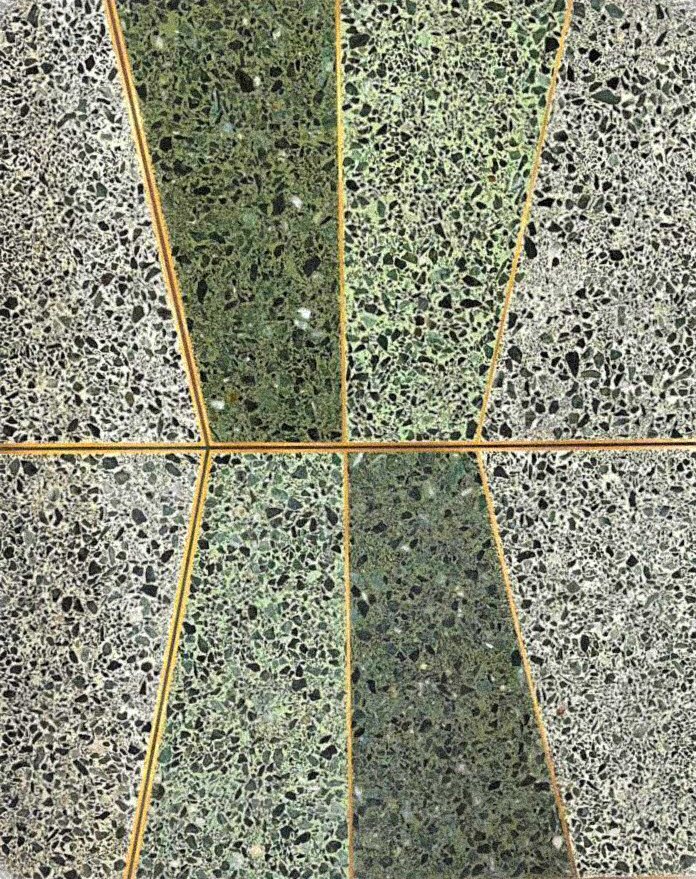
Final Inspection
Reflecting on the project, it successfully combined functionality with design elegance. The new flooring in Homerton College's dining hall stands as a testament to successfully overcoming of challenges, innovative solutions, and the impact of thoughtful design on a space's usability and aesthetics
The Challenges
Integrating the hearing loop system without interfering with the trims required precise angles and careful installation. Finding the right angle for trims was crucial to ensure system efficiency and design integrity.
Developing a system to avoid colour contamination, especially between green shades, was vital. This involved meticulous planning and execution to ensure distinct separation of colours and maintain the intended design.
Achieving the characteristics of a traditional 25 mm cementitious floor in a 10 mm resin terrazzo floor, while integrating 25 mm chips, posed a significant challenge.
Hear from our clients
Hub unleashed our business potential by maximising the innovation. Hub allows your business and technology computers to store and analyze. Thanks Hub!
Alex Porad
Hub unleashed our business potential by maximising the innovation. Hub allows your business and technology computers to store and analyze. Thanks Hub!
Alex Porad
Hub unleashed our business potential by maximising the innovation. Hub allows your business and technology computers to store and analyze. Thanks Hub!
